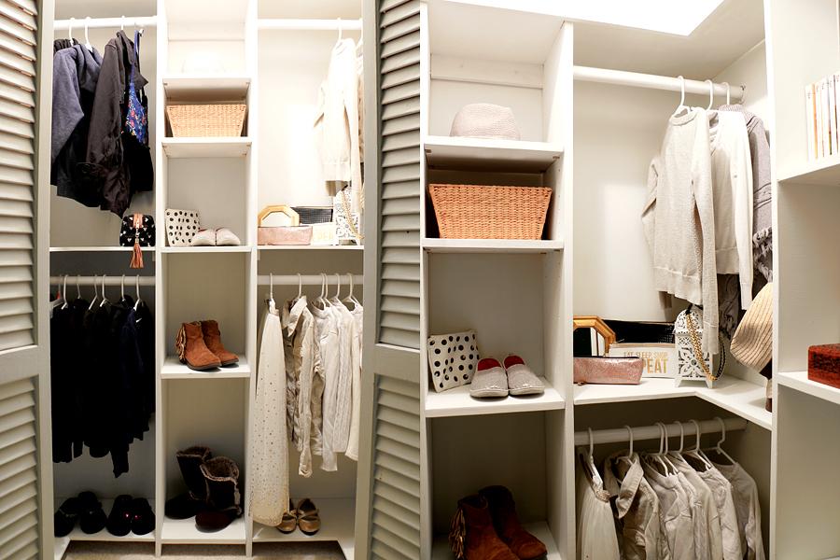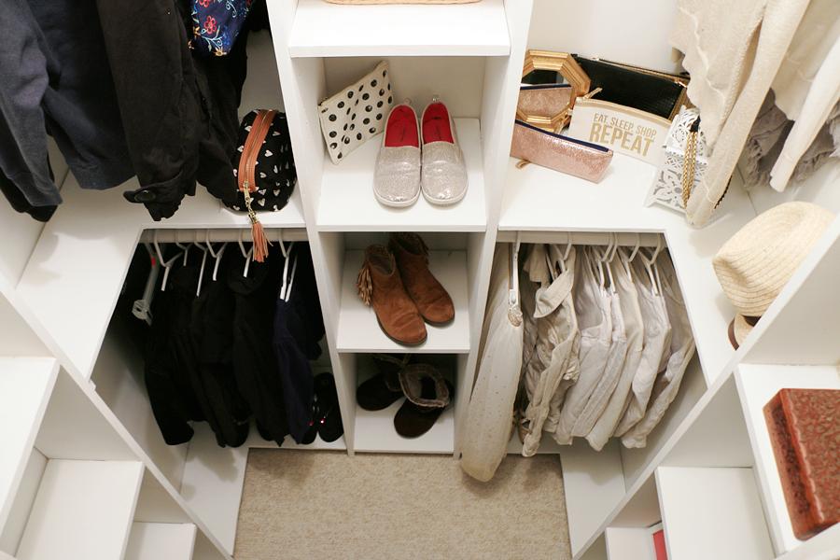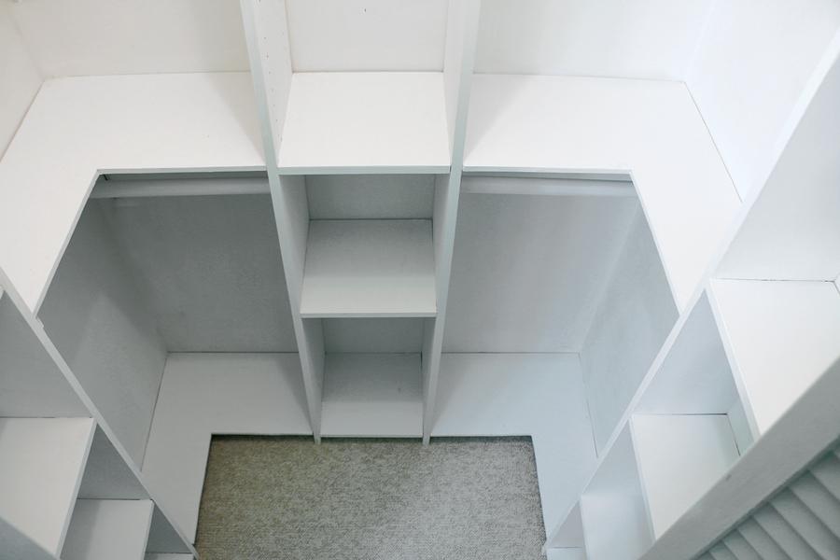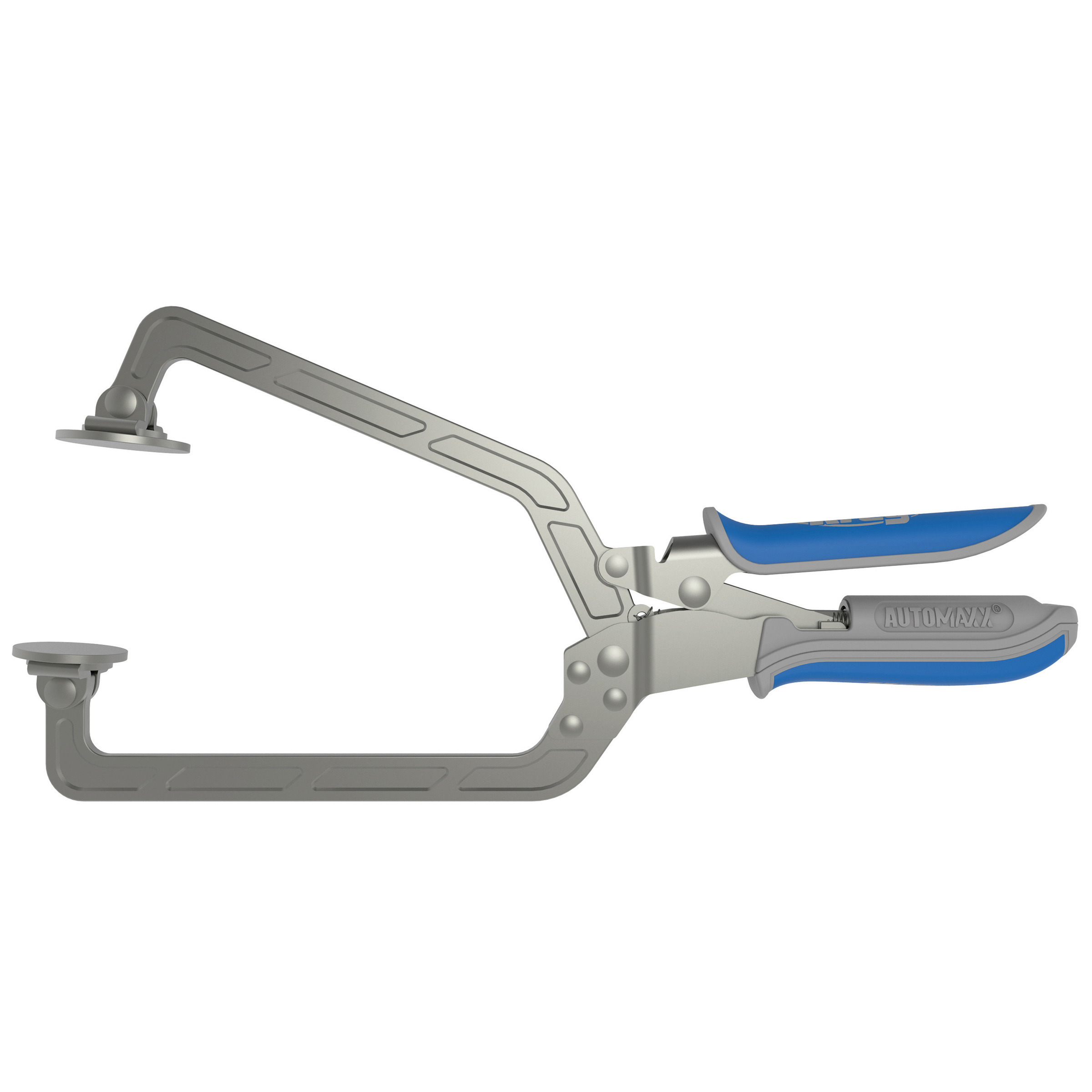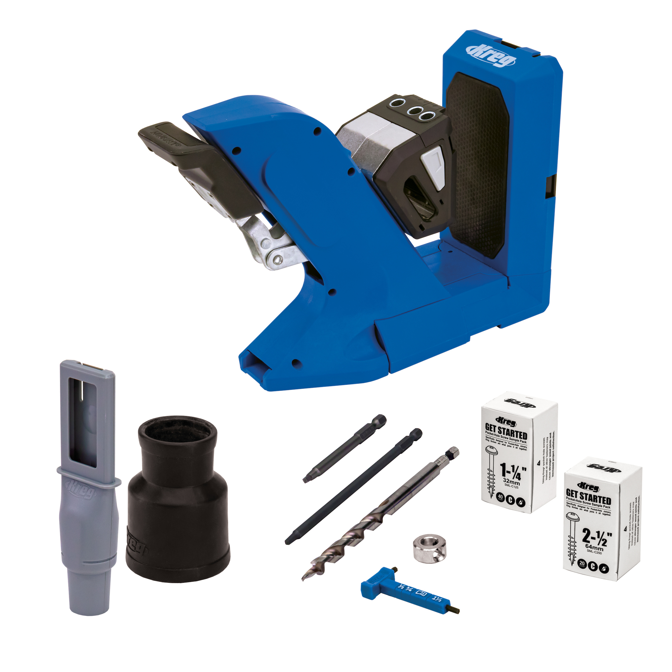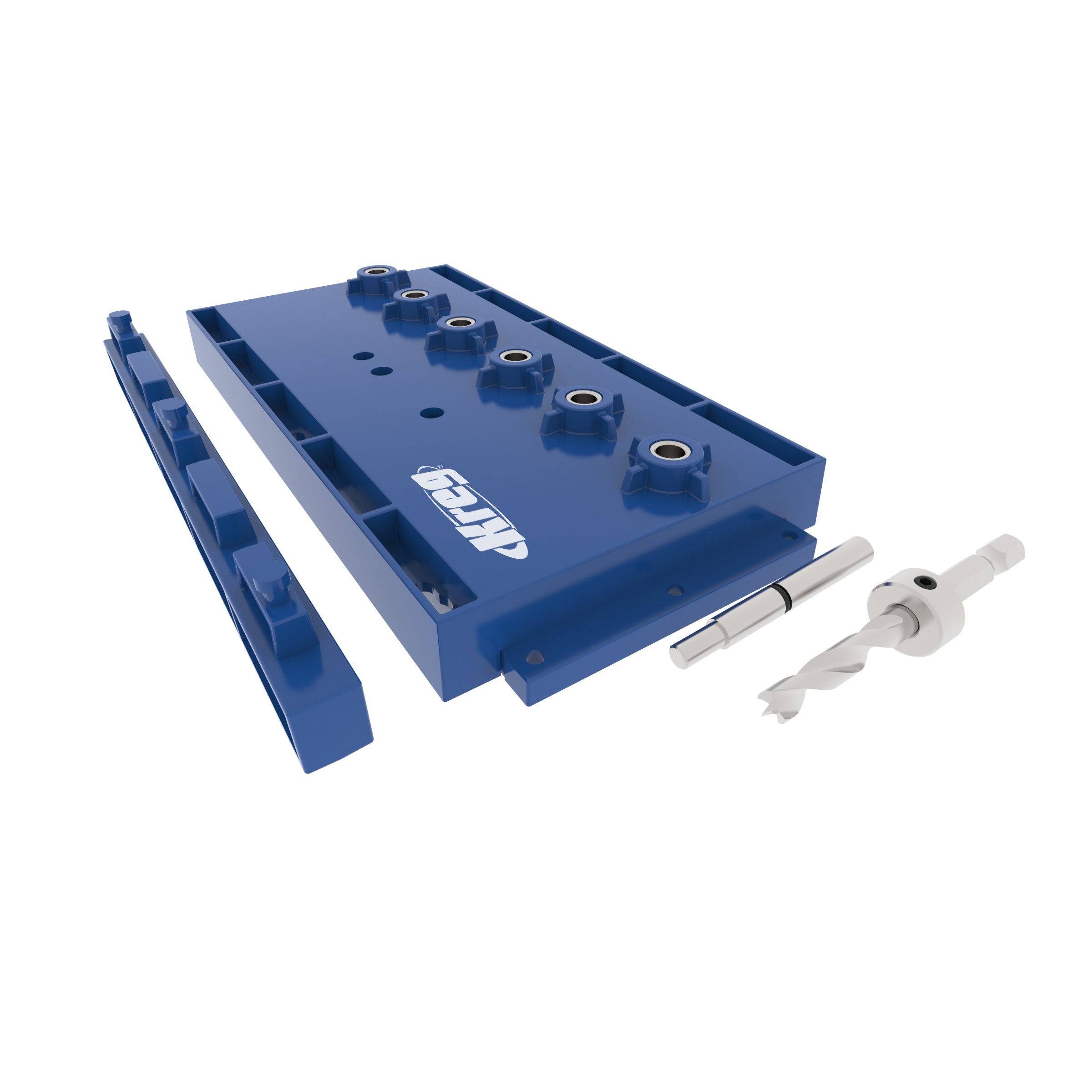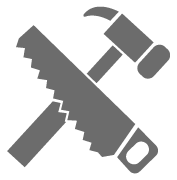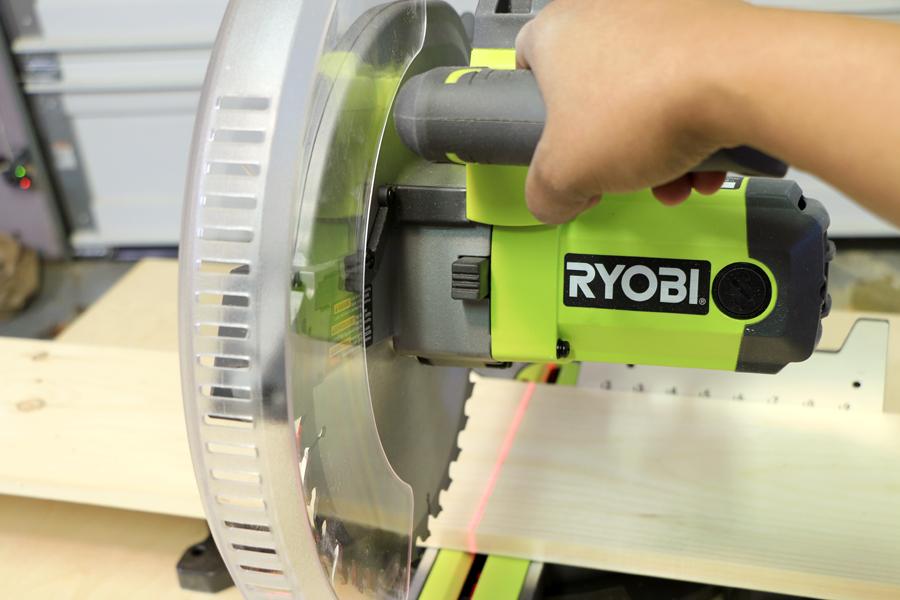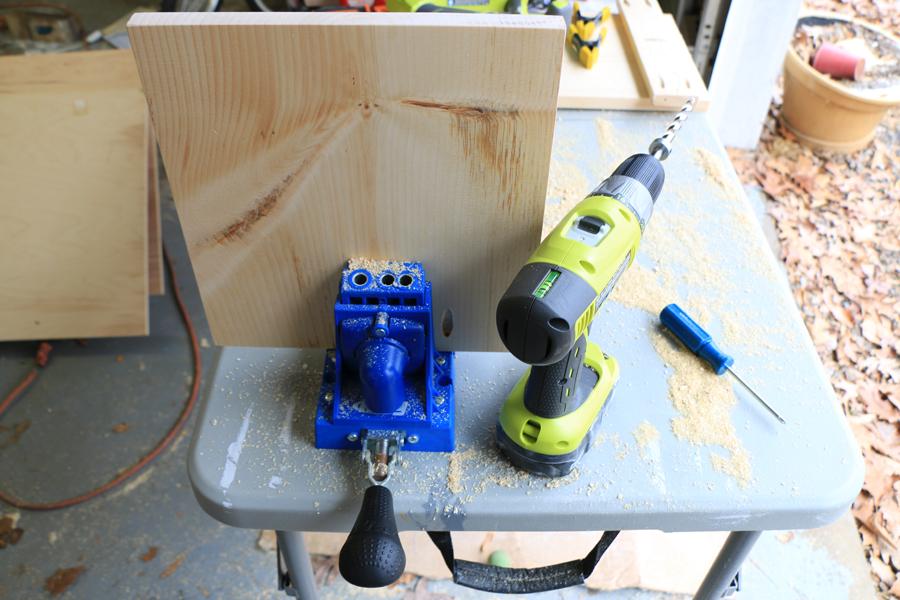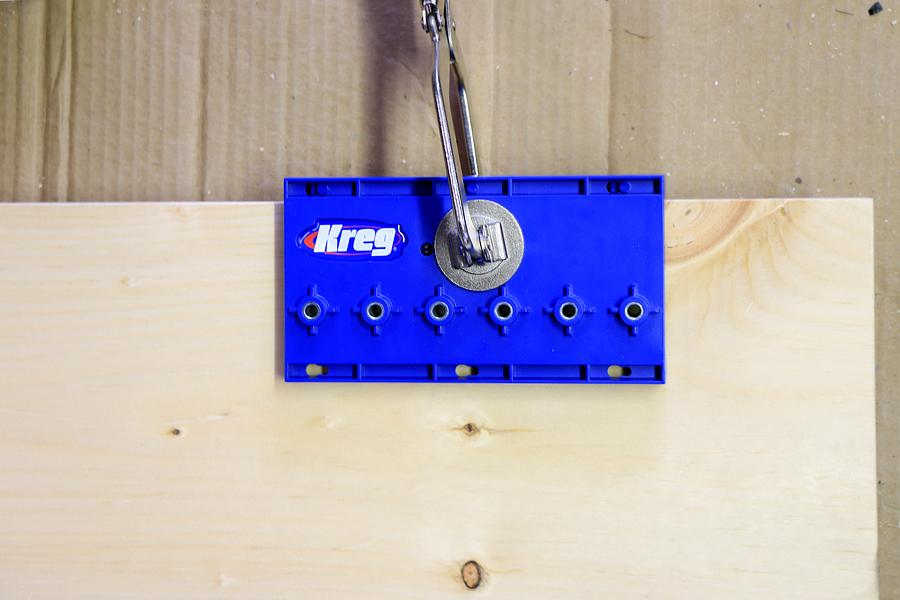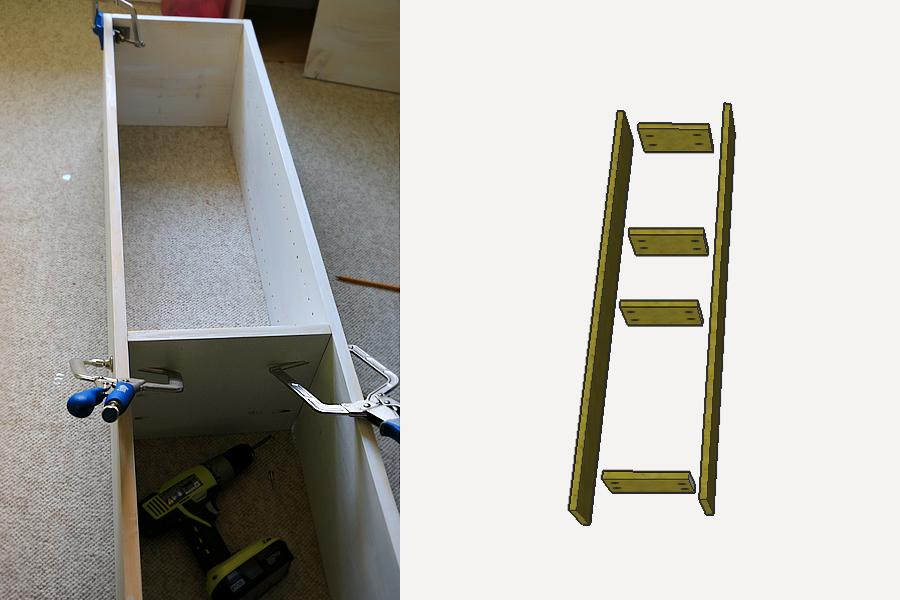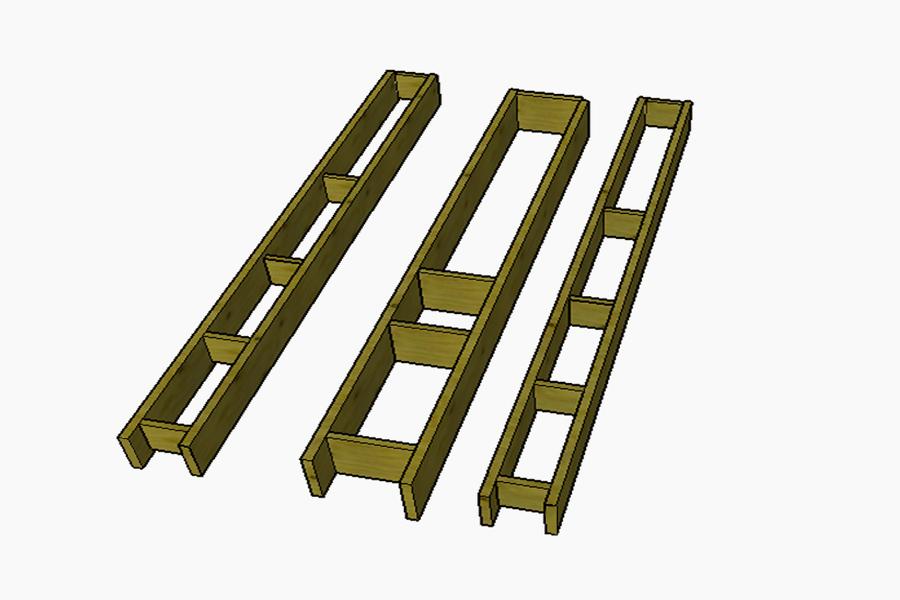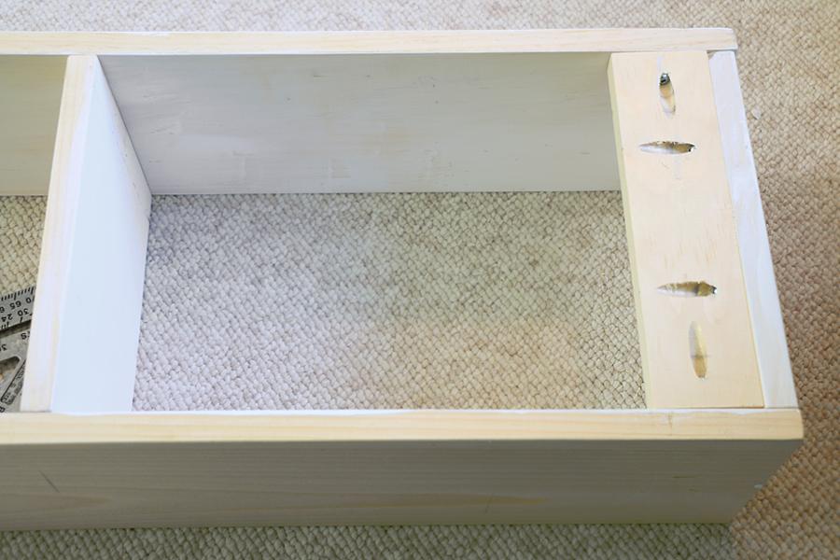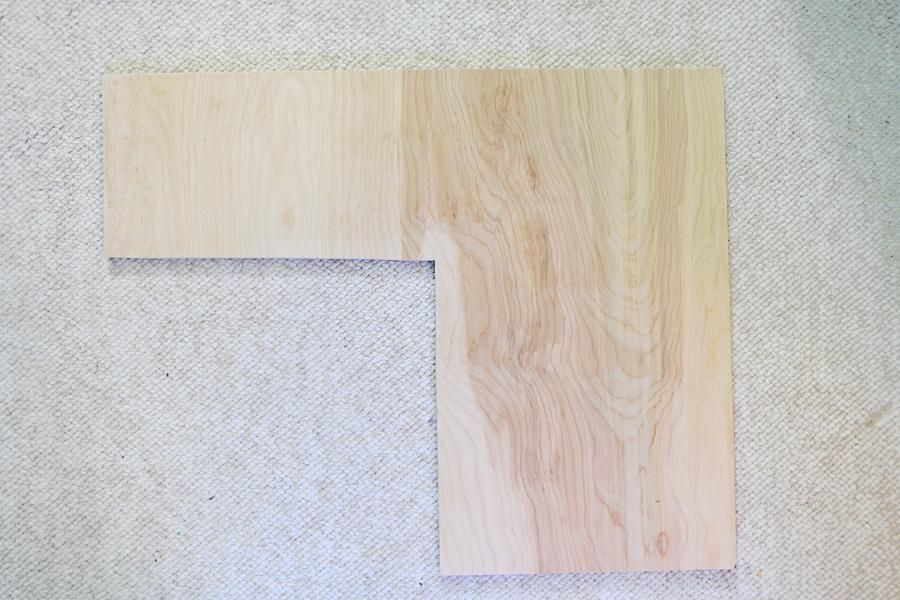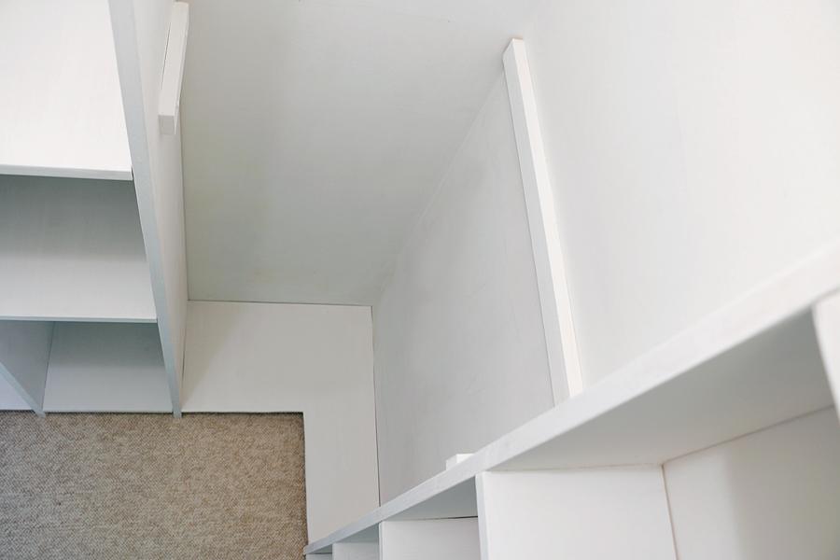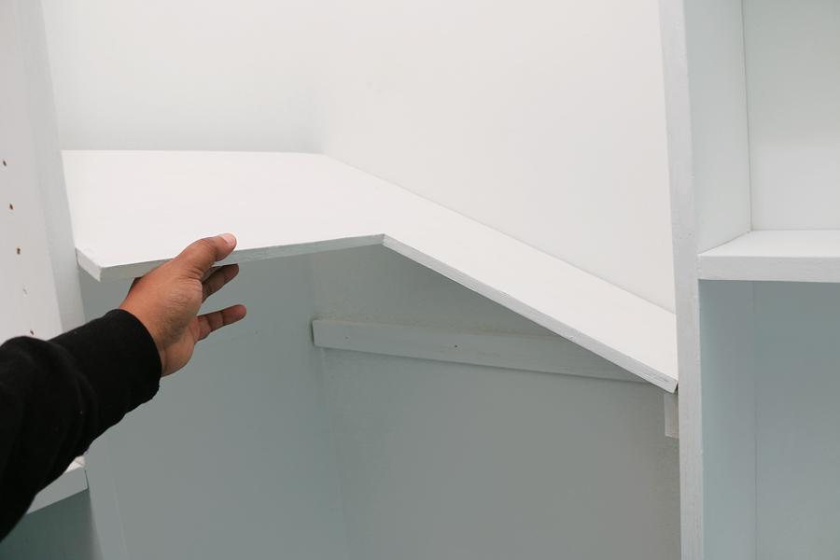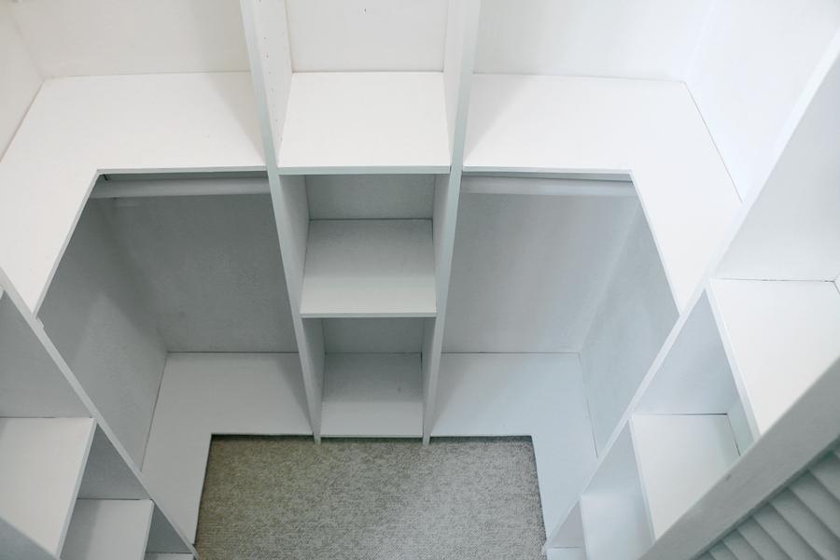Custom Closet System
By Home Made by CarmonaBuild a custom closet system that is the best use of space in your deep closet! Don’t just use a single wall, rather employ every bit of your deep closets by adding extra shelving to each wall. The perfect built-in for a bedroom, pantry, coat closet, or linen closet!
Directions
-
Cut Pieces To Size
Using the provided cut list, cut all your boards to size. This is a custom closet system, so some of the dimensions may be based on your closet size. This plan has a middle shelf that is 3/4"x12"x80", and two smaller side shelves that measure 3/4"x8"x80". You can customize these shelves accordingly.
-
Drill Pocket Holes
Drill pocket holes in each horizontal shelf piece. Two pocket holes in the smaller shelf pieces, three in the larger ones. Sand any rough edges until smooth.
-
Drill Shelf Pin Holes (optional)
If you desire a few adjustable shelves, use the Kreg shelf pin hole jig and create them in each shelf's vertical side boards now.
-
Attach Shelf Pieces To Side Boards
Assemble each of your three closet organizers by attaching associated horizontal shelf pieces to each 80" side piece. Mark on each side piece where you desire the shelves to sit, line up your marks, then screw via your pocket holes. The top, bottom, and middle shelves should be pocket hole shelves and not adjustable ones.
-
Three Closet Organizers
This is what your three organizers will look like once they have been assembled. They can be customized to your desired size, and shelves set to your desired distance.
-
Attach Securing Strip
Cut a 1"x3"x12" and two 1"x3"x10" strips of wood. Attach these securing strips to the top inside of each organizer unit. Then attach your organizers to the wall (be sure each unit is level). Drill and screw through the securing strip into the wall (add dry wall anchors if necessary).
-
Cut 'L' Connection Shelves
This L piece is not contained in the cut list, as it is custom to the size of your closet. The larger end of the 'L' piece should be 12" x the distance from the middle closet shelf to the wall, and the smaller piece of the 'L' should be the 8" x the distance to the back wall. This piece will connect the two shelves. Cut three for the right side of the closet, and three for the left. Check the measurement for each piece individually as the wall may warp.
-
Attach Shelf Supports
Cut and attach shelf supports to the wall and either side of the shelves. This will hold your 'L ' shelves in place.
-
Lay Down 'L' Shelves
Lay in your six 'L' shelves. Two are shoe level shelves on either side of the middle shelf, and two are mid-level shelves, and two are top shelves. Optionally add trim to the top (and/or the each 'L' shelf).
-
Final Coat of Paint
Add your hanging clothes bars. Touch up your new closet with one final coat of paint. If necessary, fill in any holes or gaps with paint-able silicone before the final coat.


