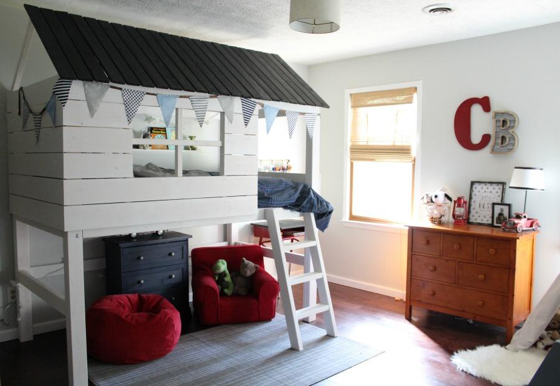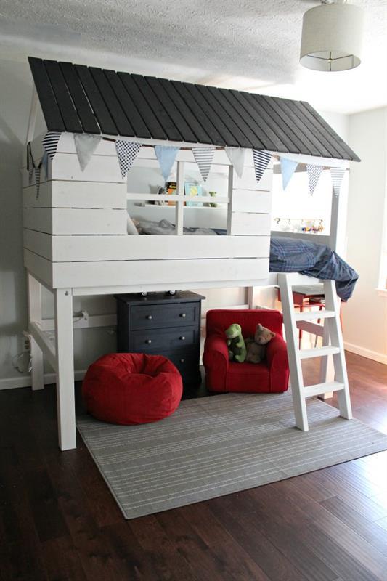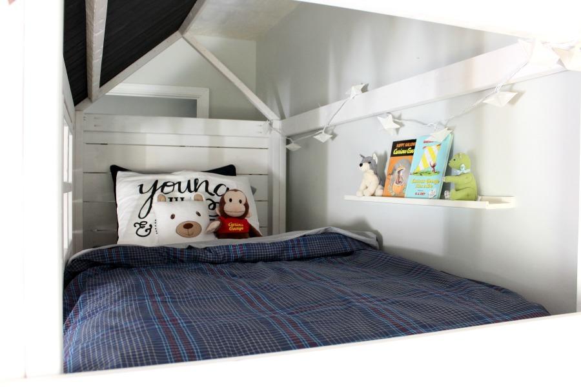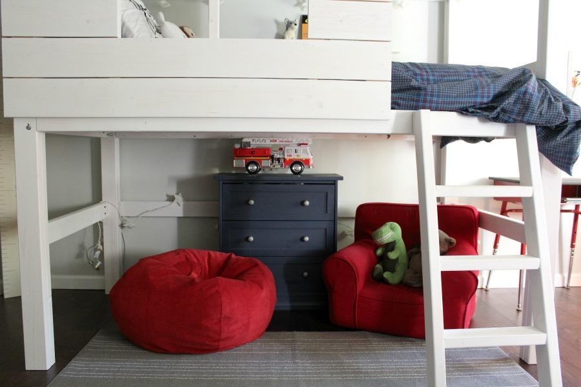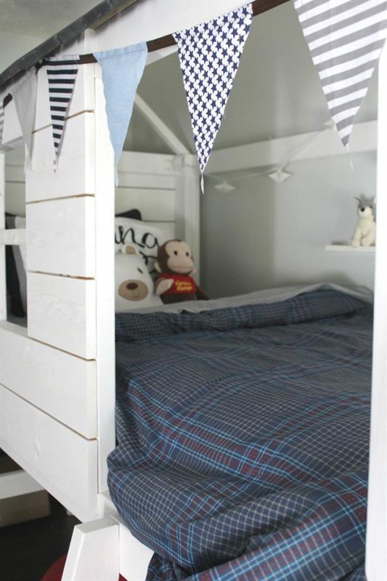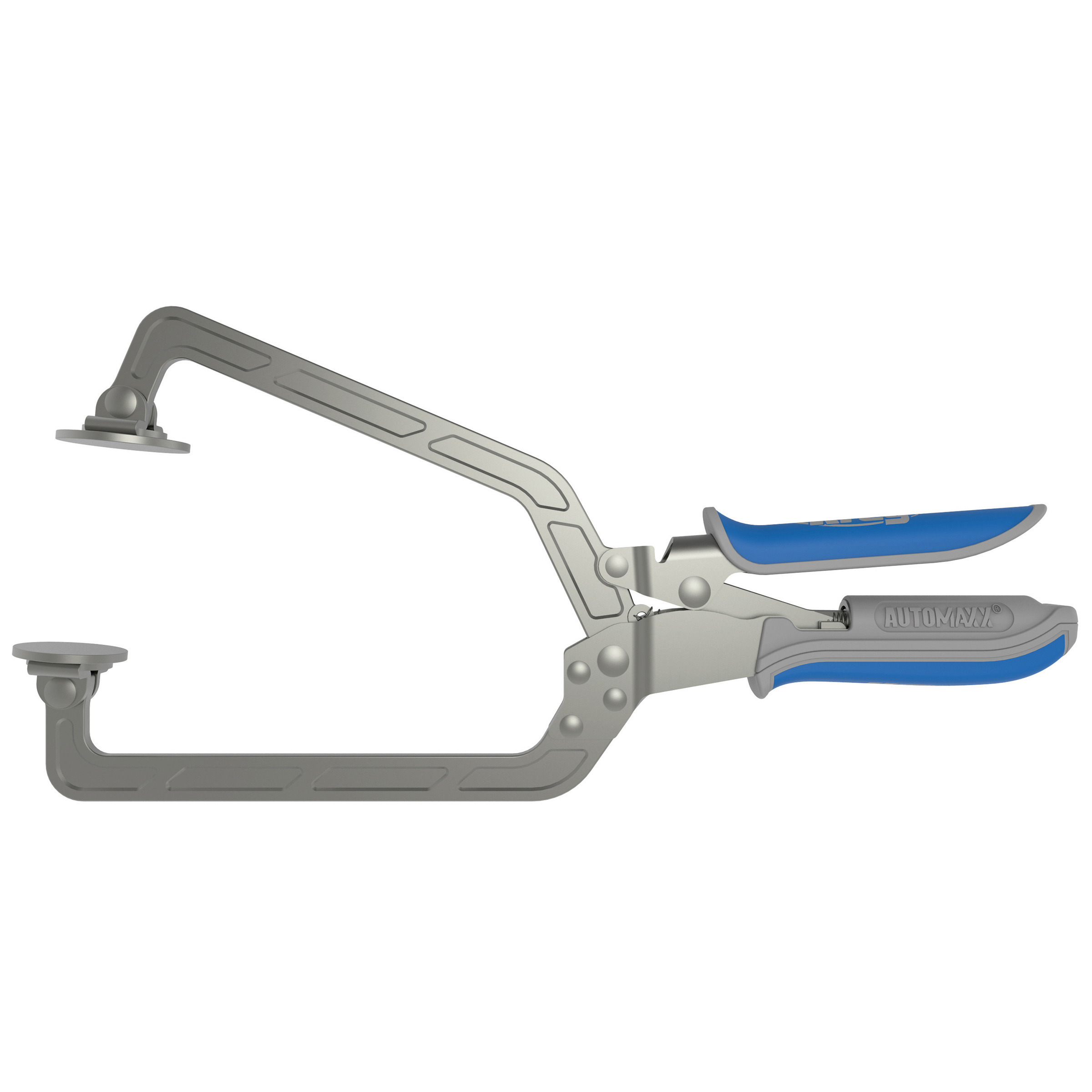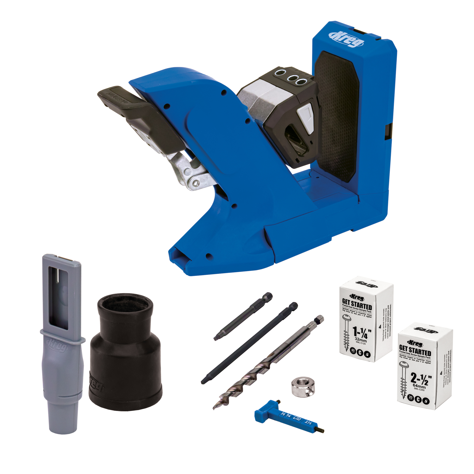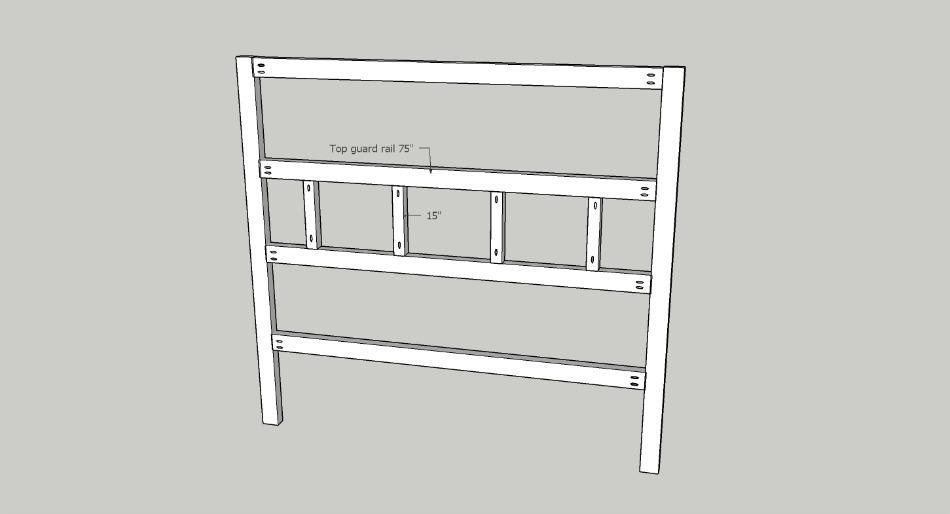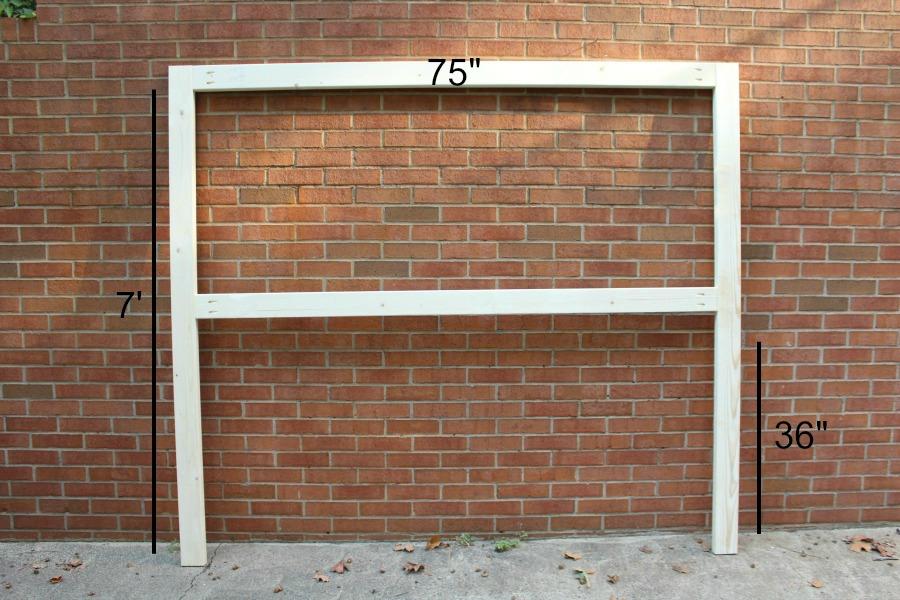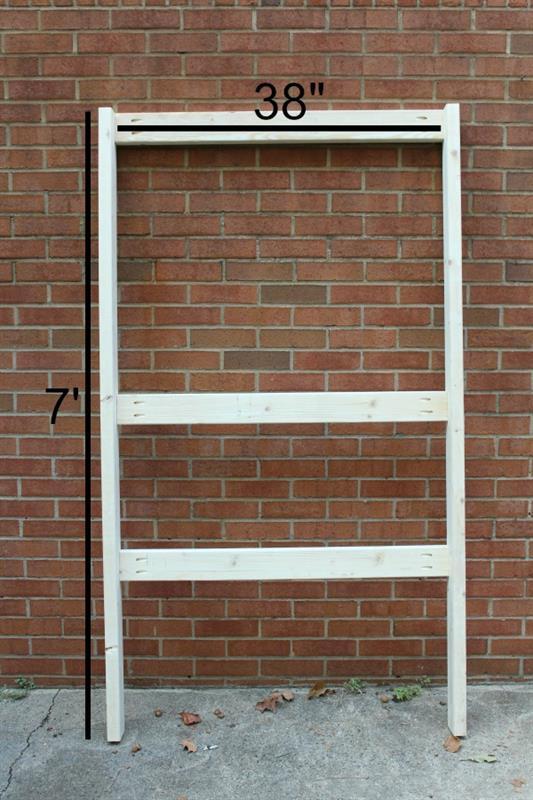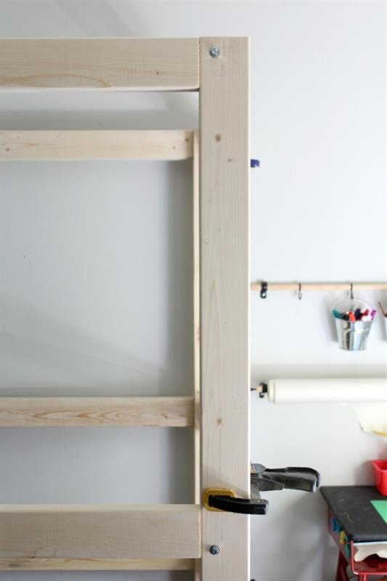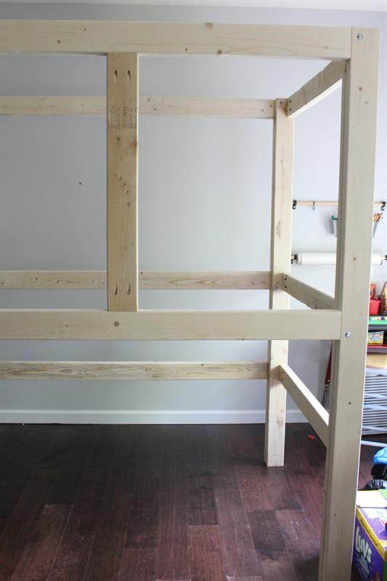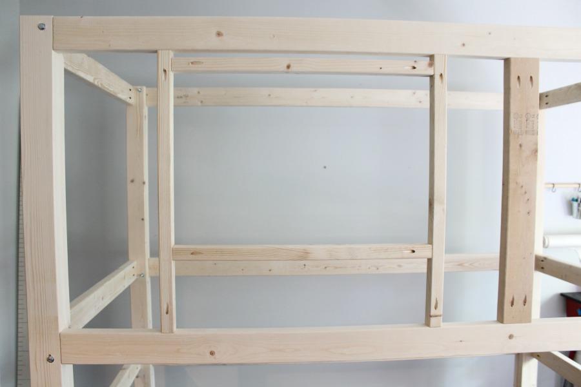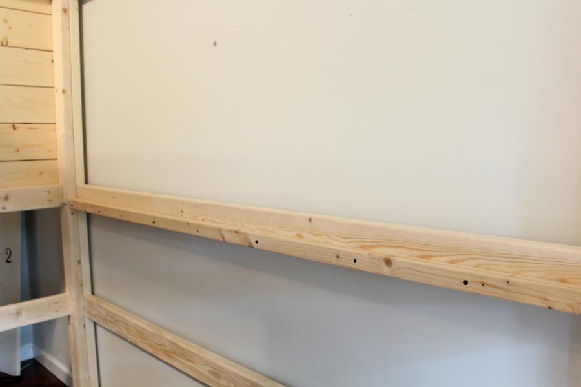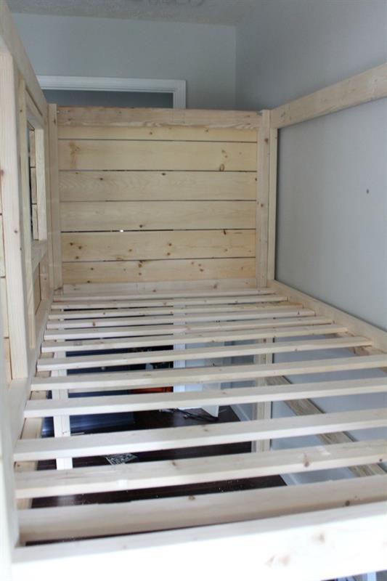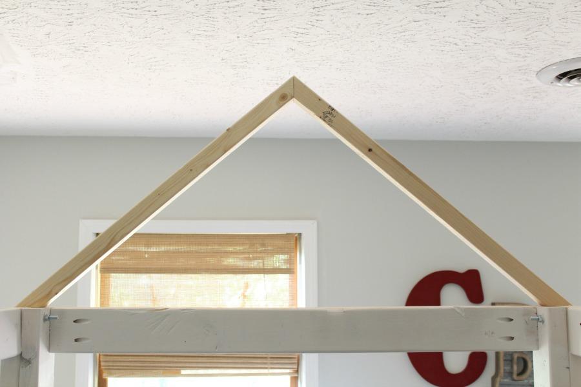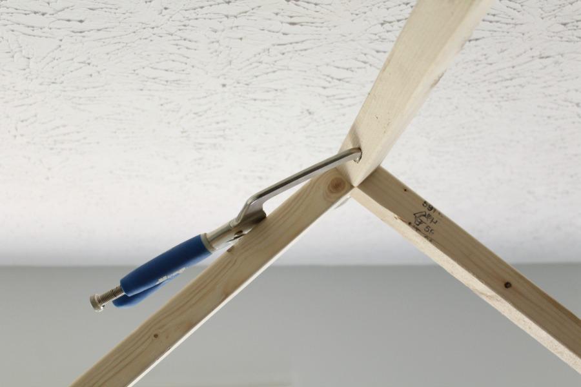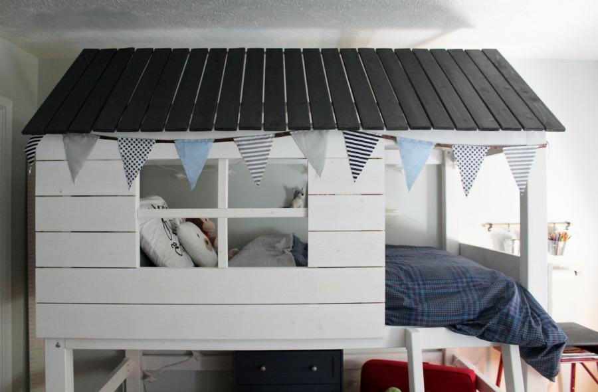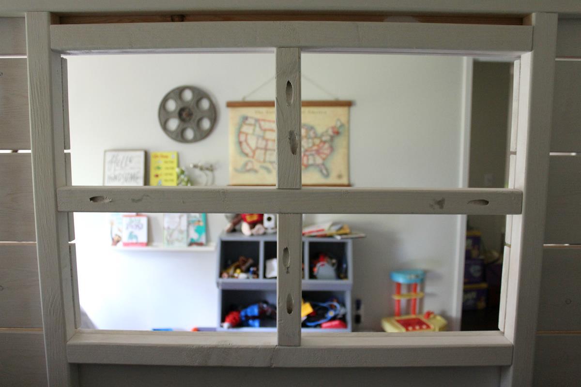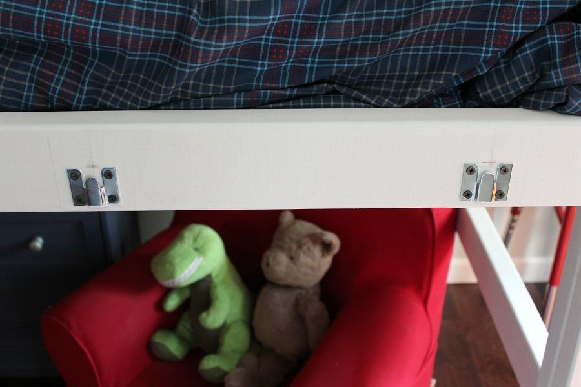Kids Clubhouse & Loft Bed
By Sincerely, Marie DesignsA twin size clubhouse style bed with upper loft and space for playing below.
Directions
-
Assembling the Back Frame
Using 2 1/2" Pocket hole screws attach the 2x4 posts to the side rails as shown. Attach the 2x2's spaced equally using 2 1/2" pocket hole screws to the top guard rail and the mattress support.
-
Assembling the Front Frame
Assemble the front frame using the same methods as the front except without the bottom rail.
-
Assemble the Side Frames
Assemble the two side frames like using the same methods as the back frame.
-
Attach the Frames
Use clamps to hold your frames together while you drill your holes for your bolts. There should be one bolt at the top of each post as well as one bolt half way down.
-
Adding A Door Frame
Using 2 1/2" Kreg screws attach the door frame 2x4 to the front bed frame from the right end.
-
Adding A Window Frame
Using 2 1/2" Kreg screws screw the 2x2 window frame 12" from the door opening and a second one 39" from the left bed post.
Screw the top 2x2 window frame 5 1/2" from the top 2x4" and one 11" from the bottom 2x4" using 1 1/2" Kreg screws.
-
Attaching the Mattress Rails
Glue and screw the 2x2" mattress rails to the bottom of the 2x4" frames. using 3" wood screws.
-
Adding Bed Slats
Space the 18 bed slats out evenly and nail in place with brad nails.
-
Assembling the Roof Frames
Cut 4 - 2"x2" to 28 3/4" long. One end should be cut at 50 degrees and the opposite end cut to 40 degrees. The roof frame should be 18" tall.
Using glue and brad nails, nail the corners of the roof frame and use 3" wood screws to screw the frame down onto the bed posts from the corners. -
Adding the Roof Beams
Using 2" Kreg Screws attach the two 2x2 boards at the top of the roof frame and one 6" from the bottom of the rood frame.
The Kreg clamp comes in very handy for this part, especially if you don't have a second set of hands to hold the 2x2's in place.
-
Attach the Siding
Using a nail gun attach the 1x6" siding pieces with a 3/4" gap on all four sides.
**UPDATE**
Make sure to install three siding pieces to the back frame as a guard rail along with three siding pieces to the foot of the bed so that the railing is sitting at least 5" above the top of the mattress. -
Adding the Roof Slats
Nail the roof slats into place with 3/4" spacing and a 1" hang off on the two ends.
I found that it was much easier to paint the slats before putting them in place. -
Assembling the Window Pane
Attach the 2x2x27" with 2" Kreg screws to the window frame.
Attach the 2x2x8" with 2" Kreg screws to the horizontal pane and to the window frame. -
Assemble the Ladder
Use 3 - 3" screws on each side of the steps of the ladder to the two ladder posts.
-
Paint or Stain
Sand the bed and paint or stain your however you choose. Finish up with a very fine grit sand paper for create a smooth finish.
-
Attaching the Ladder
Using the flush mount hangers attach the ladder to the center of the door opening with the screws provided.
-
Visit The Tale of an Ugly House
Visit me at TheTaleofanUglyHouse.com


